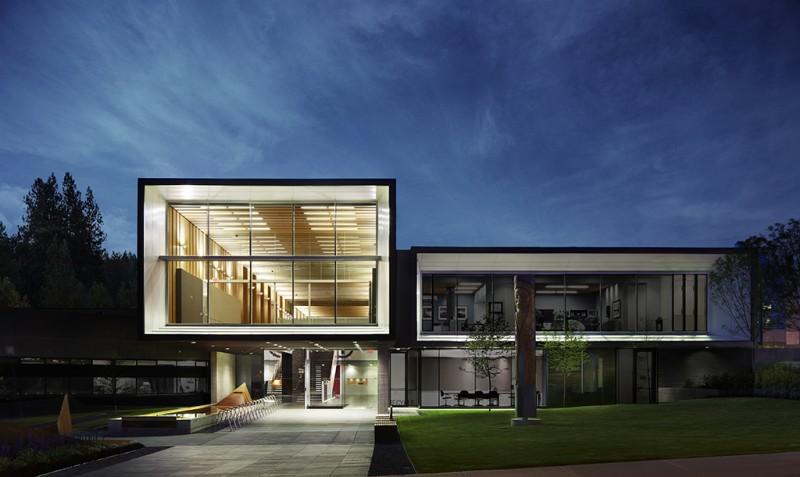

“While fairly small in size, this renovation of a small, civic building delivers technical innovation and aesthetic power. The main gesture is a new atrium – a boldly projecting rectangular box, 220 feet long, that is both a lobby and a public square for this inner-suburban municipality. Architect Michael Green, who has been a strong advocate for new types of wood fabrication, designed this lobby with long beams of laminated strand lumber – a product that glues together small chunks of cheap, sustainable softwood (here, aspen) into strong beams. Visually, they have a warmth and texture that rivals real hardwood, without the ecological cost. Mr. Green’s team also uses laminated strand lumber for drop ceilings and other interior elements.” –Alex Bozikovic Via.