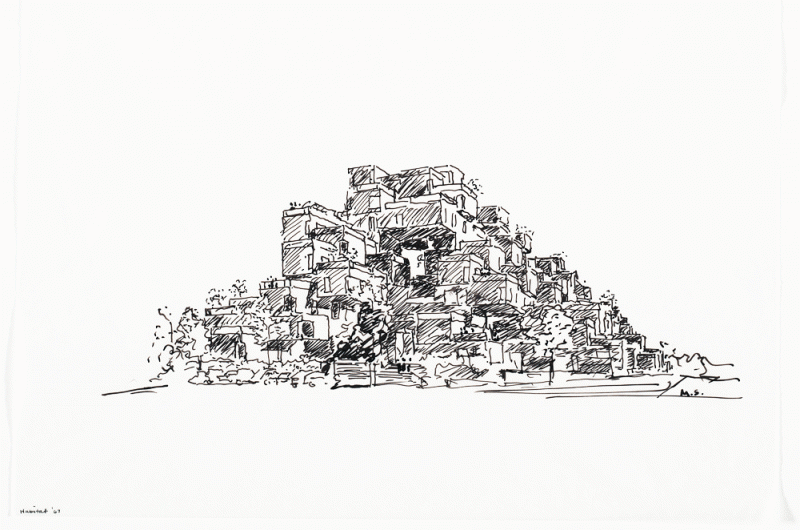
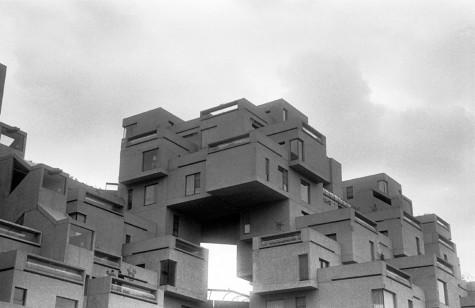
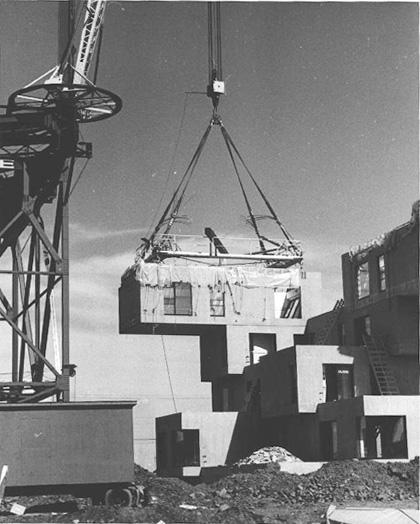
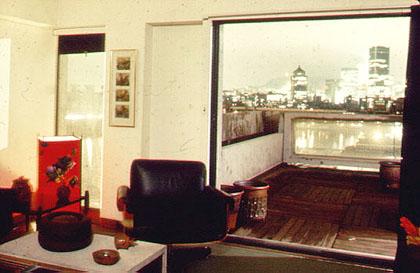
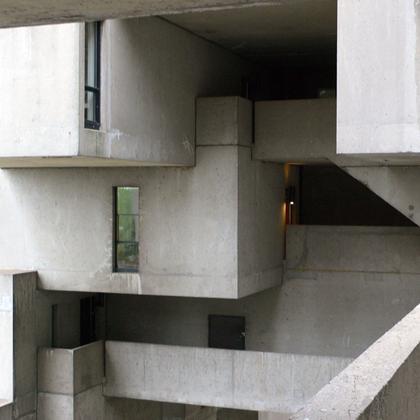
“354 cubes of a magnificent grey-beige build up one on the other to form 148 residences nestled between sky and earth, between city and river, between greenery and light,” Habitat 67 was designed as part of the successful Expo 67. Housing was one of the themes of the expo, and the blocky complex was one of the thematic pavilion for visitors. The building/pavilion would demonstrate how future housing would “integrate the variety and diversity of scattered private homes with the economics and density of a modern apartment building”. During the event the most dramatic spaces with the best views, were reserved for dignitaries coming to Montreal. The buildings obviously pioneered how to design and construct modular, and use interlocking forms to create useful and pleasant spaces. The building was designed to be moderately priced entry level housing, but value grew from its fame and architectural cachet, creating an ongoing demand. “What started as a student project more than four decades ago has now been designated a heritage site by the Quebec government”.